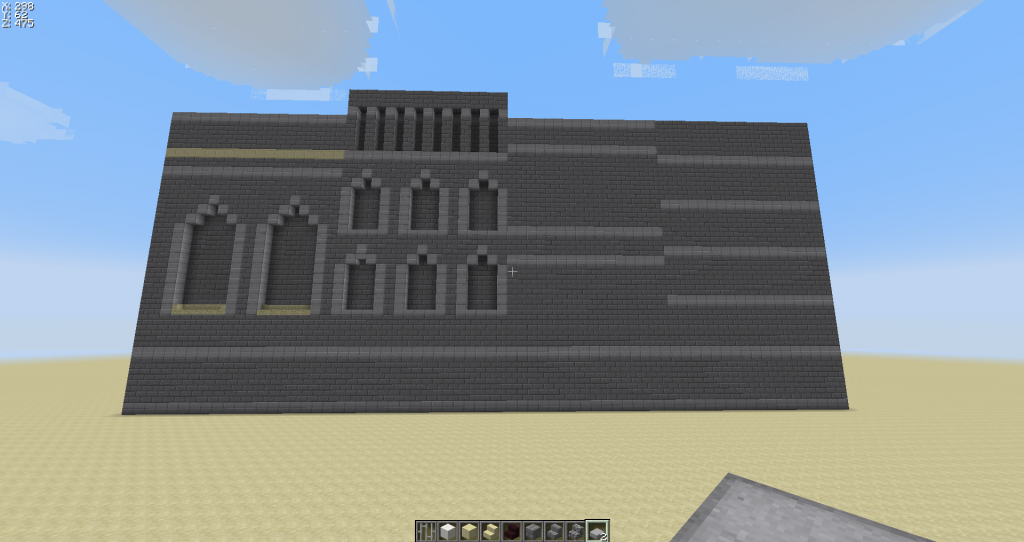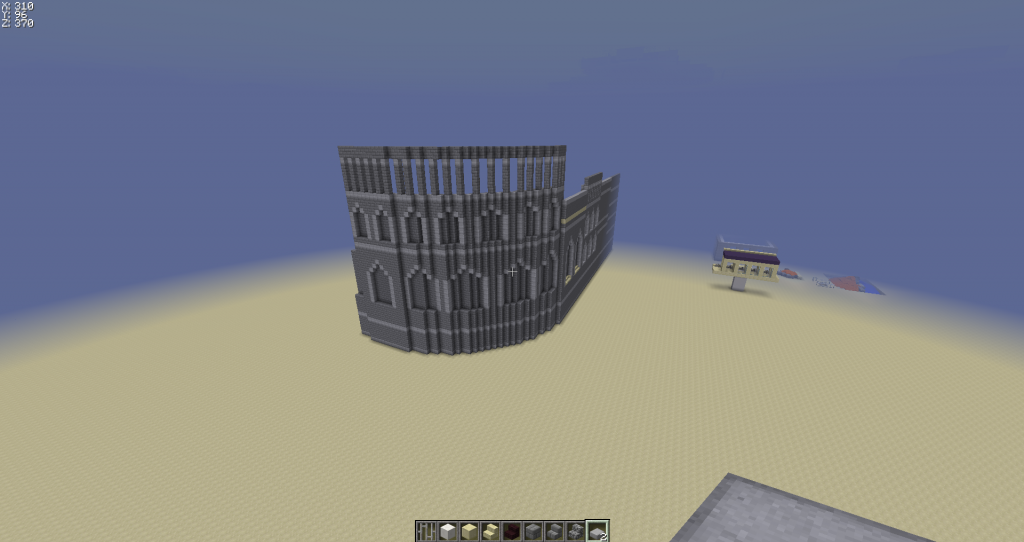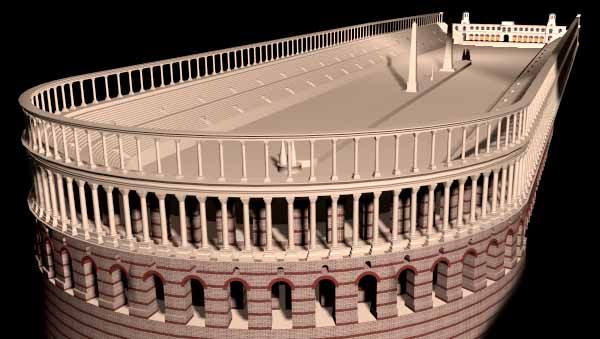The exterior of the Arena is being considered. Right now the design is double stone slab, 4x stone brick, double stone slab, 4x stone brick etc... Its an upgrade from the last arena which had a plain brick facade and isn't too bad.
The builder in me just spawns ideas when working with stone... but we probably can't go too extravagant as that would take ages and much resources.
Simple yet interesting options are wanted, and patterns that doesn't use more stone than the original design.
A couple of suggestions:
The far right is the current pattern. This facade is 30(+3) high.
Spoiler Alert, click show to read:
Indention work as that uses the exact amount of stone... there are a lot of sand.. could we use it to make a break in the grey?








 Reply With Quote
Reply With Quote









Bookmarks